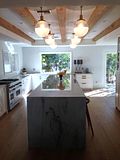...that after almost 23 years of sharing a lakehouse with 2 other families we (my family) now officially own it! And every single one of us is itching to begin renovating it...and you will soon see why. Why don't we take a walk through the downstairs. Below are the stairs leading down...
To the right of the stairs is the downstairs den. I know all of you out there are lusting after that faux wood grain laminate...not even real wood paneling. The carpet was ripped out years ago after a pipe burst and flooded it (oh you just wait to see that carpet). The space is huge with a wonderful wood burning fireplace that we have shamefully never used.

Turning right you can see the ping-pong table. Cut-throat competitions of ping-pong have been played here, sometimes participants left with injuries...and thats rotten, water damaged, moldy, mildewy drywall in that back corner.

Laundry room, hot water heater, air conditioner, fridge, storage, etc...
I would like to pretend that it does not always look like a hurricane has swept through the basement, but, in the name of keeping it real it usually looks much worse than this.
Those two doors below lead to the two bedrooms.
Bedroom #1
Drumroll please...ta da! Orange shag carpet. Watch your keyboard you are starting to drool. The house was built in the 70's (I think) and the carpet is original. Yeah, baby. Austin Powers would have love this orange shag...
Bedroom #2
Lavender, pink, floral and orange shag, can it get any better?
There is also a teeny-tiny bathroom downstairs, but mysteriously I have no pictures. I will get some because you want to see it, believe me.
I will do a post on the upstairs at a later date. We spent Labor Day weekend demo-ing the basement. Ripping out that paneling and the rotten part of the drywall, and spraying to kill any mold. Yum. (Don't worry we had it inspected and it was nothing a little bleach couldn't take care of) Since my cam died and Nate had a zoom lens on his, we have no demo pictures but I will take some next time!
Overall, the layout of the house is fantastic: the rooms are huge, and there are vaulted ceilings in the entire upstairs. And so the ball is rolling on the lakehouse reno, we will tackle the basement first, since it is in dire need of TLC. It will be a combo of professional help and DIY. Yay!
I will do a post on the upstairs at a later date. We spent Labor Day weekend demo-ing the basement. Ripping out that paneling and the rotten part of the drywall, and spraying to kill any mold. Yum. (Don't worry we had it inspected and it was nothing a little bleach couldn't take care of) Since my cam died and Nate had a zoom lens on his, we have no demo pictures but I will take some next time!
Overall, the layout of the house is fantastic: the rooms are huge, and there are vaulted ceilings in the entire upstairs. And so the ball is rolling on the lakehouse reno, we will tackle the basement first, since it is in dire need of TLC. It will be a combo of professional help and DIY. Yay!






































2 comments:
Thanks for sharing - I've never actually seen your parents' lakehouse before!
I think my favorite facet (since I'm not as much a decor person as you are) is the abundance of TWIN beds... when you now need more doubles/queens in your family than twins :)
Actually, I love all the bed frames. At least those are salvageable!
Post a Comment