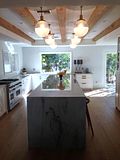Dad and I visited the lake last weekend (and I have pictures and updates to come!) but right now I need to figure out a lighting plan. I must have been avoiding it...for some reason...oh, yea, I have no idea what to do. Let's see what others have done.
Wall sconce. I love wall sconces, but we would have to install so many to light the main room in the basement.
I can't accurately tell you whats going on with these ceiling lights, just that they are in the ceiling. My brain must have iced over, too, right?
We could do something totally offbeat (not for me but for the lake...I am not sure I have a beat) and modern.
Swing arm wall sconce...
Wall sconce...noticing a trend here.
Spotlights on the wood beams highlighting ceiling. Thats what my in-laws have in their lake house, but alas, no beams in the basement.
Spotlighting-ish.
No visible overhead lighting.
Pendants, we could do really flush mounted pendants.
Pendants/track
Pendants in large room...
Chandelier/ wall sconce.
Ok, so I will be honest, I really don't want to do canned lights down there in a pretty barn wood ceiling. I have nothing against them generally, but I just can't see them in that wood. Does anyone out there have suggestions/ what did you do? Please, help! This is a picture of the room before renovations started (I want to save the update pic for the next post!)
Notes: ceilings are 8' high, current chandelier that was made by previous owner will be going. The room will have two areas:
A seating area will be going on this end of room...
...and the foosball table will be centered on that window.

















































































